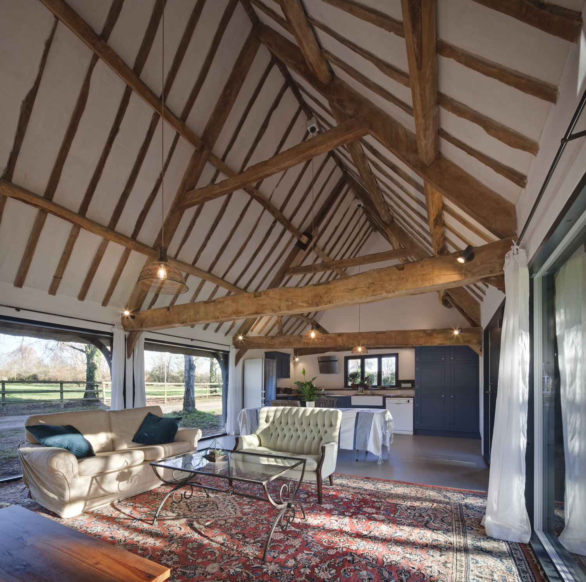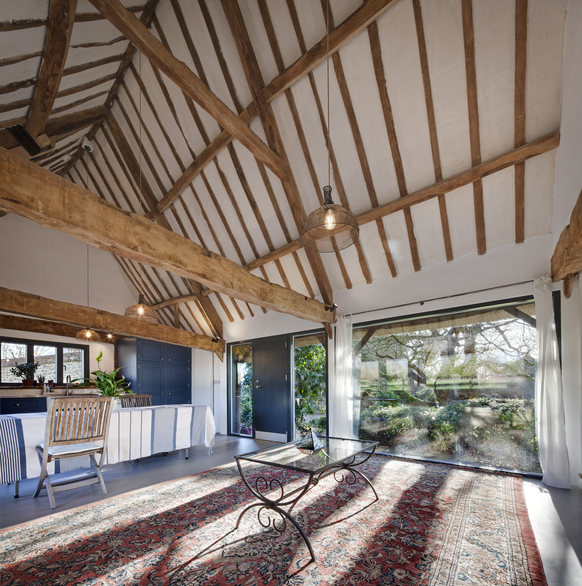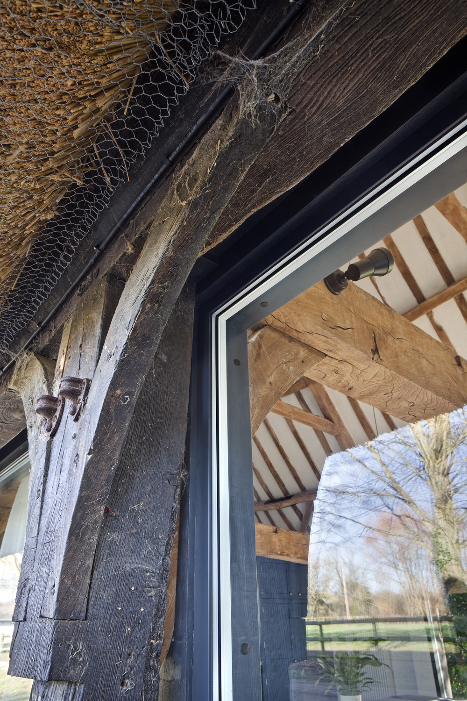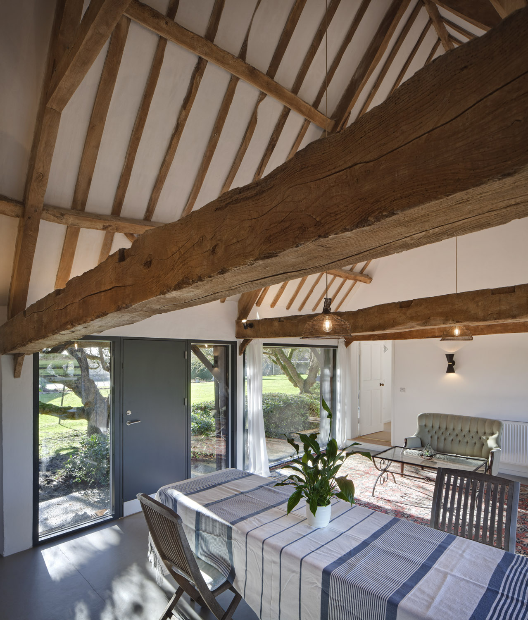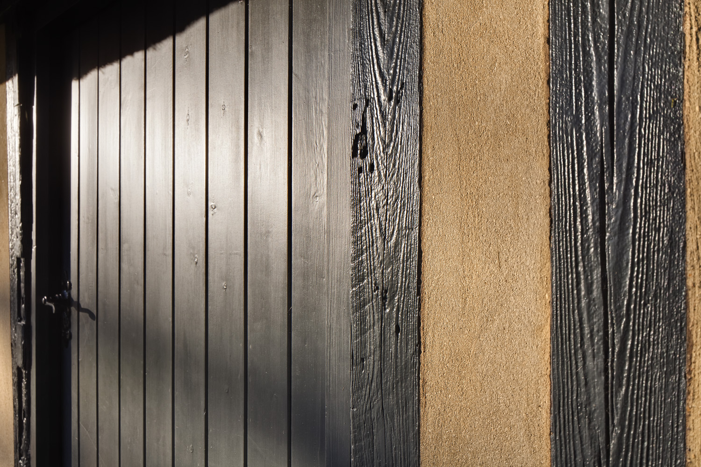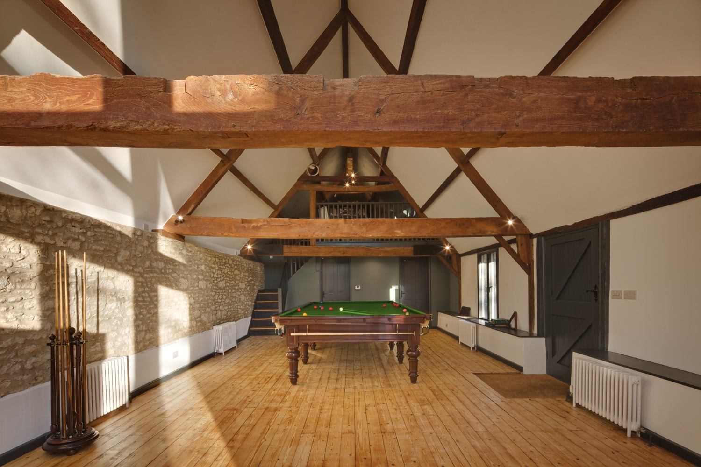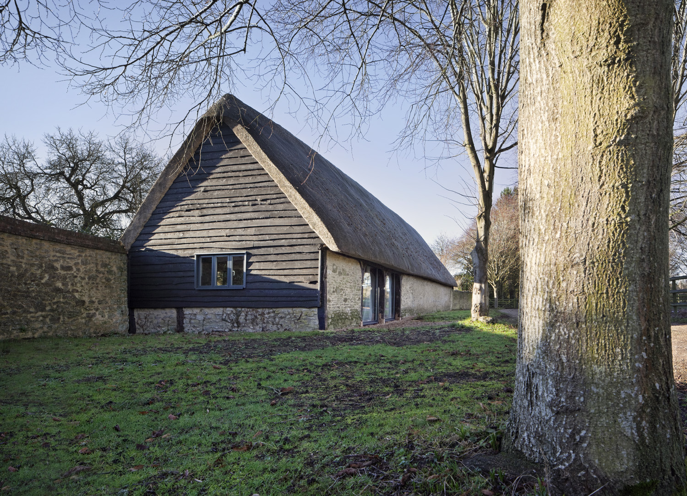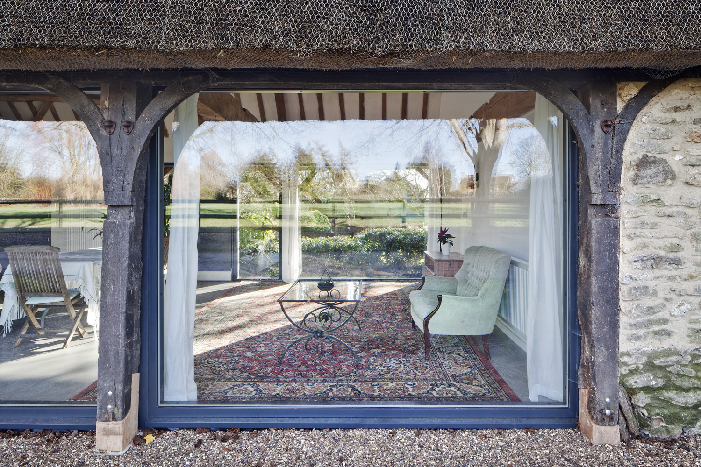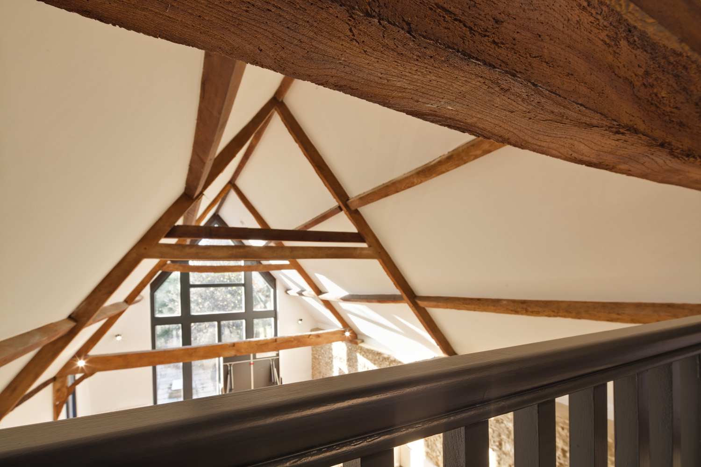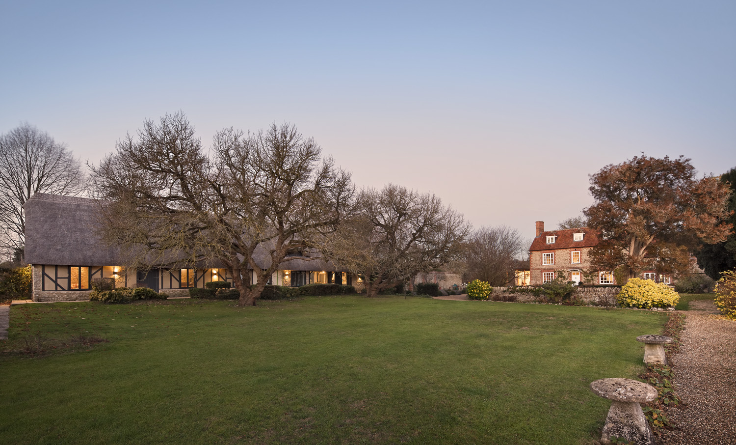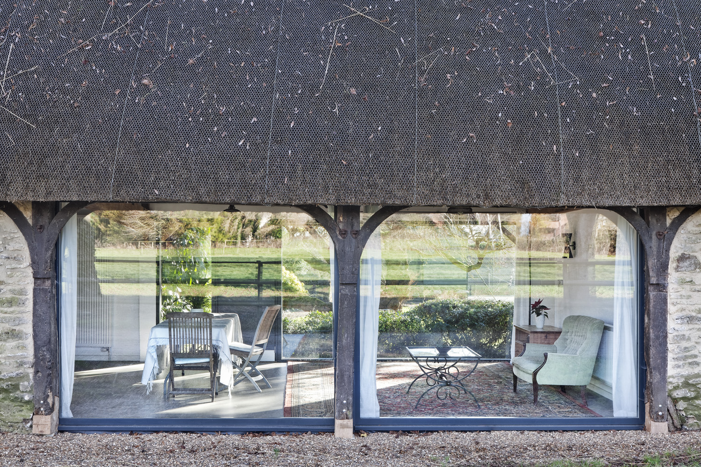Barn
The Barn is a historic agricultural outbuilding on the same site as the main house.
As part of the project it underwent a comprehensive retrofit to improve its energy performance and preserve the dilapidated timber structure and thatch roof, as well as a reconfiguration of internal spaces to provide high quality accommodation.
The building is divided into two halves. The first comprises a retrofitted games room with a small mezzanine 'snug' and new bathroom and store/boiler room beneath it.
The second half replaced a dilapidated and uninsulated barn space and modest one-person accommodation and now consists of a large one bedroom apartment, a double height open plan kitchen and living room, a walk-in warderobe and a bathroom.
The building was completely re-thatched with two new 'eyebrow' dormer windows added to increase the amount of natural light in the tall spaces.
Large full height glazing was inserted in place of old disused carriage doors on each side of the building allowing it to preserve its open plan barn character.

